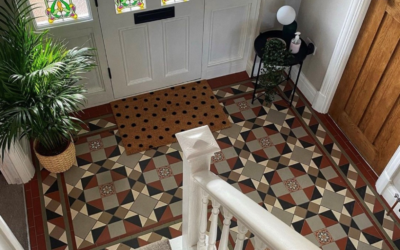When you think about creating a bespoke home, what comes to mind? A modern building with metal and glass and an ultra-modern feel? Or perhaps something a little more classic and traditional in a rural location?
When it comes to picture-perfect rural England, you may immediately think of thatched cottages. But there’s another iconic type of architecture in the countryside, not far from our capital: oast houses. These large cylindrical structures are built only with bricks, being the most spectacular buildings in England, characterised by a fascinating history.
Oast houses are often confused with windmills because they look similar from afar. However, they differ in many ways: while windmills produce energy from wind power, oast houses dry hops by using heat generated by burning wood or coal.
What is an oast house?
An oast house is an agricultural building designed to dry hops during the brewing process. These iconic buildings are located in Sussex and Kent, more precisely, in hop-growing areas. Oast houses are made of two or three storeys where the hops were placed with the purpose of being dried by hot air that’s either coming from a charcoal-fired kiln or a wood. Today, redundant oasts are often turned into houses, as they provide unparalleled style and character – and can provide many of the mod cons home builders are dreaming of. The best part? With the right planning, you can transform your redundant oast into a dream home that suits your budget.
Why are oast houses such spectacular homes?
Oast houses are unique due to their pointed skylines and striking shapes. Around 150 years ago, there were nearly 5,000 oast houses in the UK. However, as the beer industry was modernized, most oast houses were no longer used for their initial purpose. Nowadays, these buildings are used for businesses and visitor attractions or are turned into private residences and sometimes rented as holiday cottages.
Oast houses are excellent examples of vernacular architecture, a modest style specific to a certain period and could be built without the supervision of a skilled architect. These houses preserve history and are ideal for those who want to encompass cultural building traditions passed down through every generation. Vernacular structures like oast houses are sustainable, cost-effective, and modest, making for great homes to live in however you would now need an Architect to do technical drawings, as well as a structural engineer.
What should you consider when renovating an oast house?
Renovating an oast house can be daunting, considering that it involves a historic building. As such, there are several things you need to consider that we will discuss here. First, you need to determine whether the structure is sound or requires significant work to offer stability. Oast houses generally don’t have foundations, and therefore, they require underpinning. Next, you should check whether the external envelope water is tight and if it needs extensive repair works to the roofs, walls, or windows. You also want to ensure the internal finishes meet the needs of the people living in the house, so consider how you can upgrade them to meet modern standards while also preserving the original character.
Oast houses also have no insulation this would also be a necessity to gain U values for your property and the last thing you would want to do is heat a building internally and lose the heat through the existing walls.
Lastly, you should think about the layout of the building. Does it lend itself to be used as a house while keeping its historic features? Consider if the headroom to the stairs is enough and whether there are windows to habitable rooms. Oast houses are often narrow, so instead of corridors cutting into the width, you should go for an open-plan arrangement.
While such a project is challenging, it’s definitely a worthwhile investment that will turn your house into a valuable property with unique characteristics.
How can we help?
We are passionate about delivering the dream home for our clients and specialise in building bespoke, unusual style projects. We have had the pleasure of working on a number of Oast house renovations, working to incorporate the architectural features of the historical Oast building. Working with our clients, we can create an original design, that retains the character of this historical building whilst transforming it into a much-loved home that complements its setting and location, incorporate modern living and capitalises on the surrounding views.
At Early Birds our approach is to listen to your needs and aspirations for your new home and then work together to create a bespoke design that reflects you and your family’s lifestyle. The process starts with an initial consultation where we will take time to understand your requirements and discuss options for creating the house you want including budget considerations, location and size requirements etc.
To find out more about how we can build your dream home – speak to our team at Early Birds today.
Early Birds have also featured on Channels 4’s ‘ Great British Home Restoration’ watch the episode here: https://www.channel4.com/programmes/great-british-home-restoration/on-demand/68431-001




