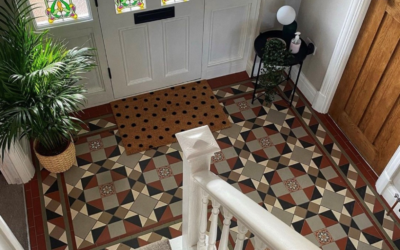So you’re thinking about buying an old building and turning it into a stylish, modern home with the most beautiful kitchen? Or perhaps you have a dutch barn on your land – and dream of creating a new family home, with an open plan kitchen with all mod cons.
You’re not alone. More and more people are taking the plunge and building a bespoke dream home for their families to enjoy for generations to come. But if you’ve never renovated a historic structure before, it can be tricky to know where to start.
Here are some tips from our Early Birds’ team for creating a rustic-modern property with a dream kitchen that will make your family and friends go “wow.”
Working with an older building, such as a listed building, Dutch Barn or Oast House, can present some challenges when designing your bespoke home. Old buildings often have lower ceilings and fewer windows which can make them feel dark, dull and even claustrophobic. However, these are also the perfect types of properties to renovate for a modern open plan kitchen and living space.
Our planning top tips :
- Get inspired with Pinterest
There are so many different directions you can take the design of your kitchen. If you have an idea already in mind, it can help to create a mood board with some of your favourite pieces that you can display in your home or consult with our designers about. If you prefer something tangible, cut out interior design magazines and collage them together to create a mood board.
If you want guidance, speak to our team during a consultation so we can help you understand what sort of look you’re aiming for and we’ll be able to offer advice and further suggestions for your new stunning family kitchen.
- Make sure you have plenty of room for a dining table.
Never underestimate just how many people will be wanting to sit down for Christmas dinner, once your dream property has been completed! You may now have space to welcome all the family, and friends of the family too, so ensure you plan for a dining table big enough for everyone, or at least all the adults!
- Plan where you want to locate the washing machine, fridge and other utilities.
As obvious as it sounds – we never tire of meticulous planning when it comes to the family kitchen. Consider having a second dishwasher (if you know, you know), a large country style oven for those big Sunday roasts and perhaps a separate drinks fridge for when you are entertaining. For some families having a dog’s wet room built into their plans is a game-changer. Yes, no more mucky paws on the furniture – bliss! Planning to have noisy items such as washing machines and dryers in a separate space, can ensure that peace and harmony can be kept in check at all times.
Let there be light
One of the most important things to remember when planning your dream kitchen is that having lots of windows will help make the room feel more open and airy. If you are building a bespoke build from scratch you can plan where your windows are placed in relation to the sunrise and sunset – and ensure your living space is light and airy throughout the day.
If you are not able to add enough windows and doors to let in light there are ways we can add LED and other lighting appliances to create brighter spaces – perfect for the winter months.
Final Thoughts.
Creating a large open plan kitchen is an amazing way of transforming older properties into modern family homes.Many of our clients choose to work with us when the time comes to design and build their forever family home. In order for their house to become an ideal family home, we often have to unpack exactly what our client’s hopes and dreams are for the property and then work out how we can make those into a reality.
Planning is key when it comes to making your new home, so be as thorough as possible before you get started on the project. The more work you do upfront, the greater the chance of smoothing out potential headaches in the future. Want to discuss your dream home build? Get in touch with our team at Early Birds – we are ready to make your dream home a reality.




