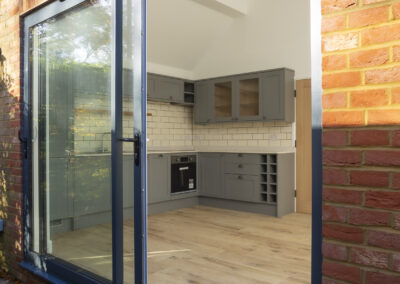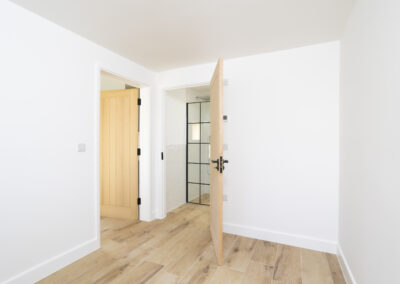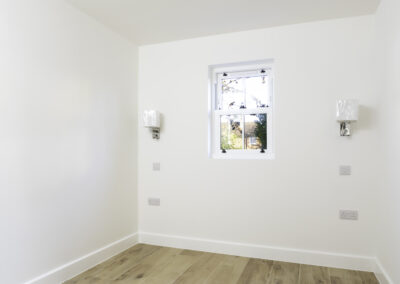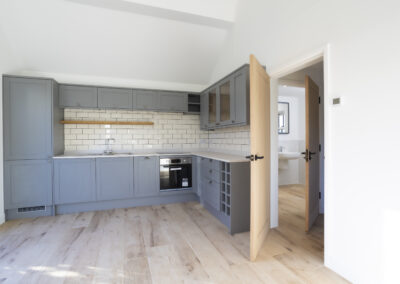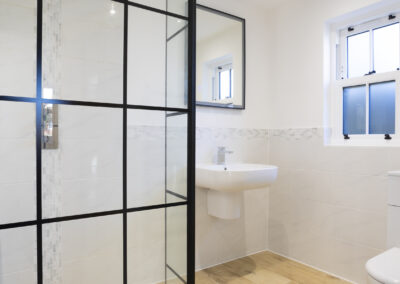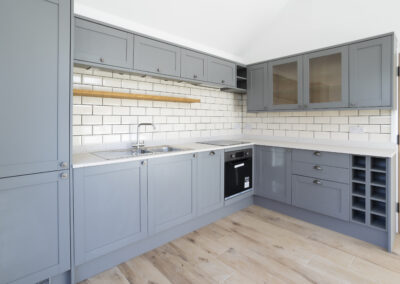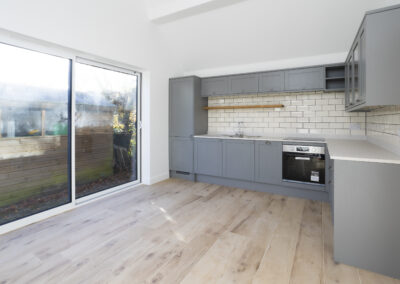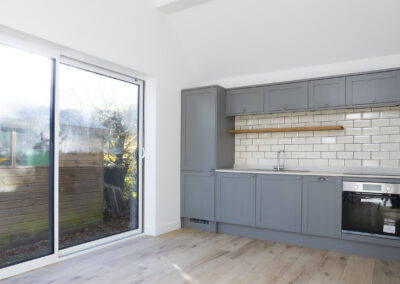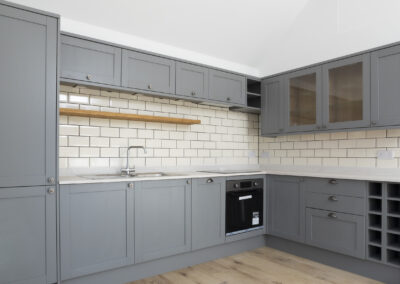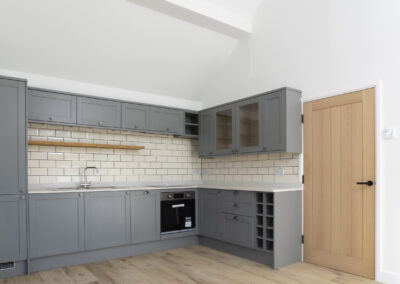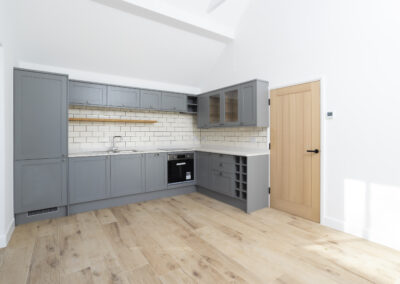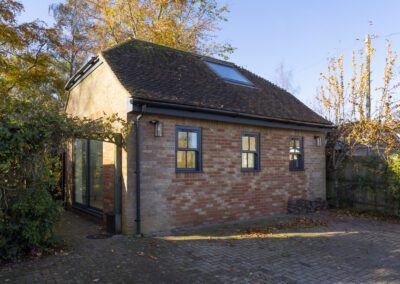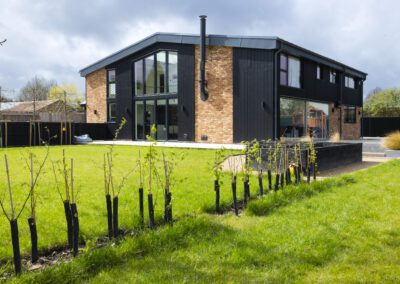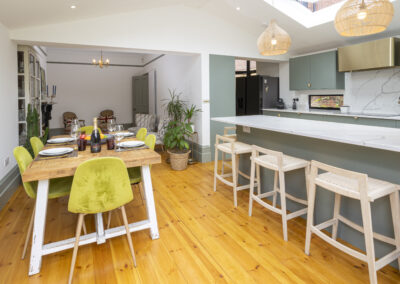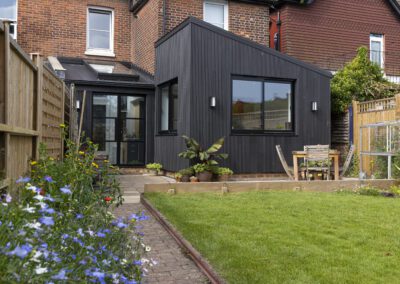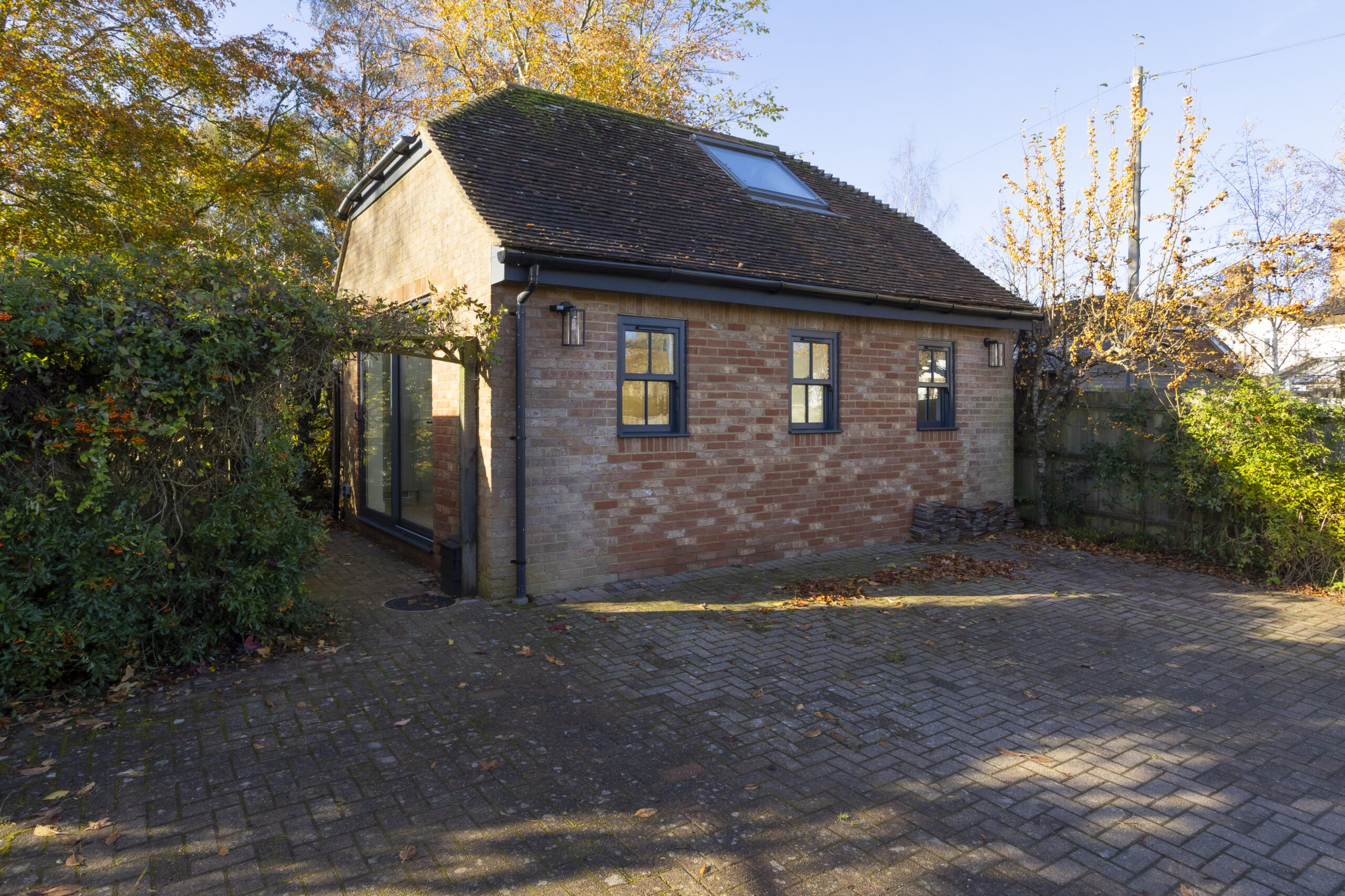
The Brief
Our clients required some additional independent living space to entertain visiting guests and family, they had a detached garage with the vision of turning it into a little haven!
The Solution
Although the space in the garage was limited, their architect designed a compact yet practical layout to create a beautiful private living space with it’s own wet room bathroom and UFH throughout.
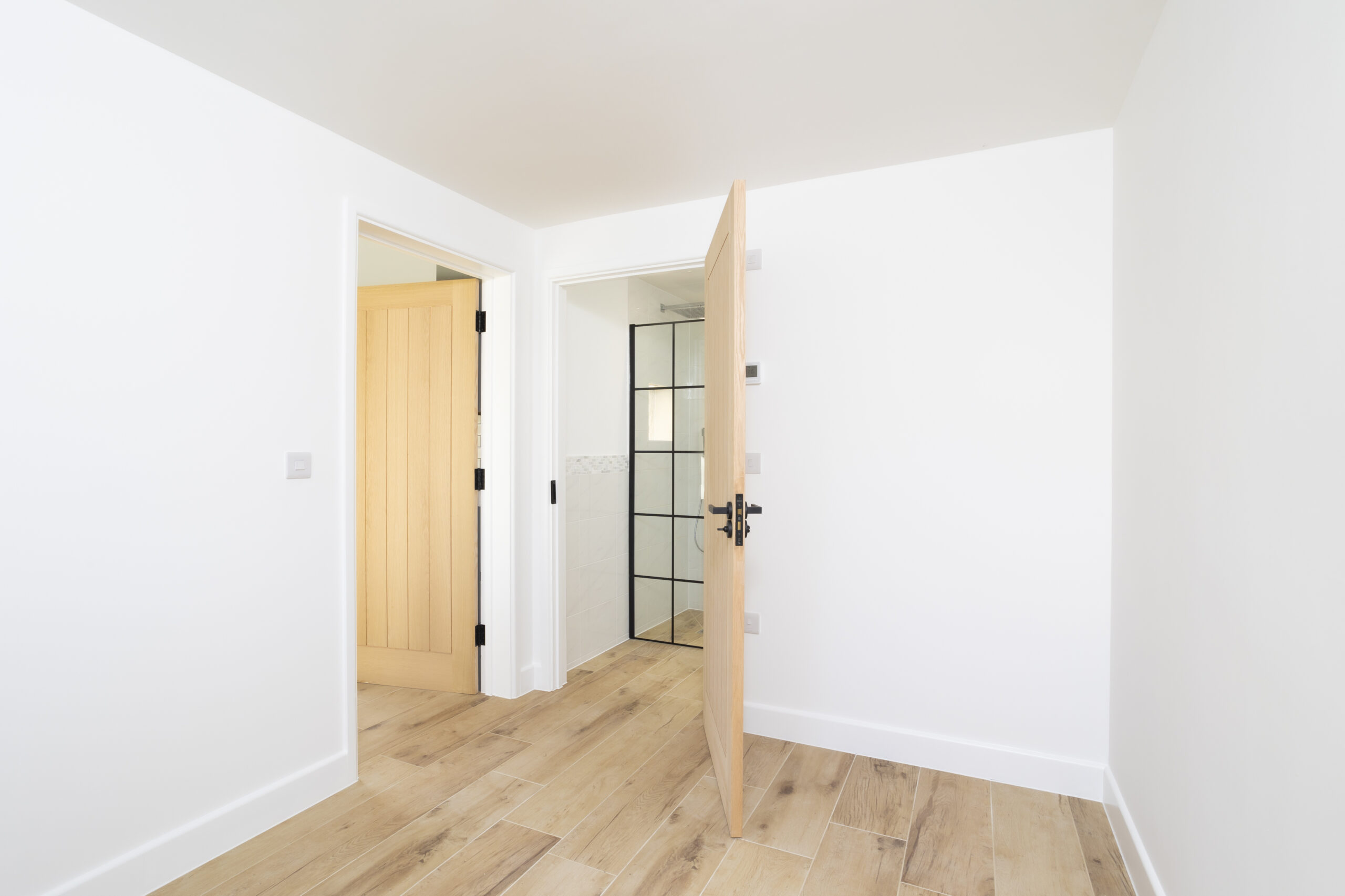
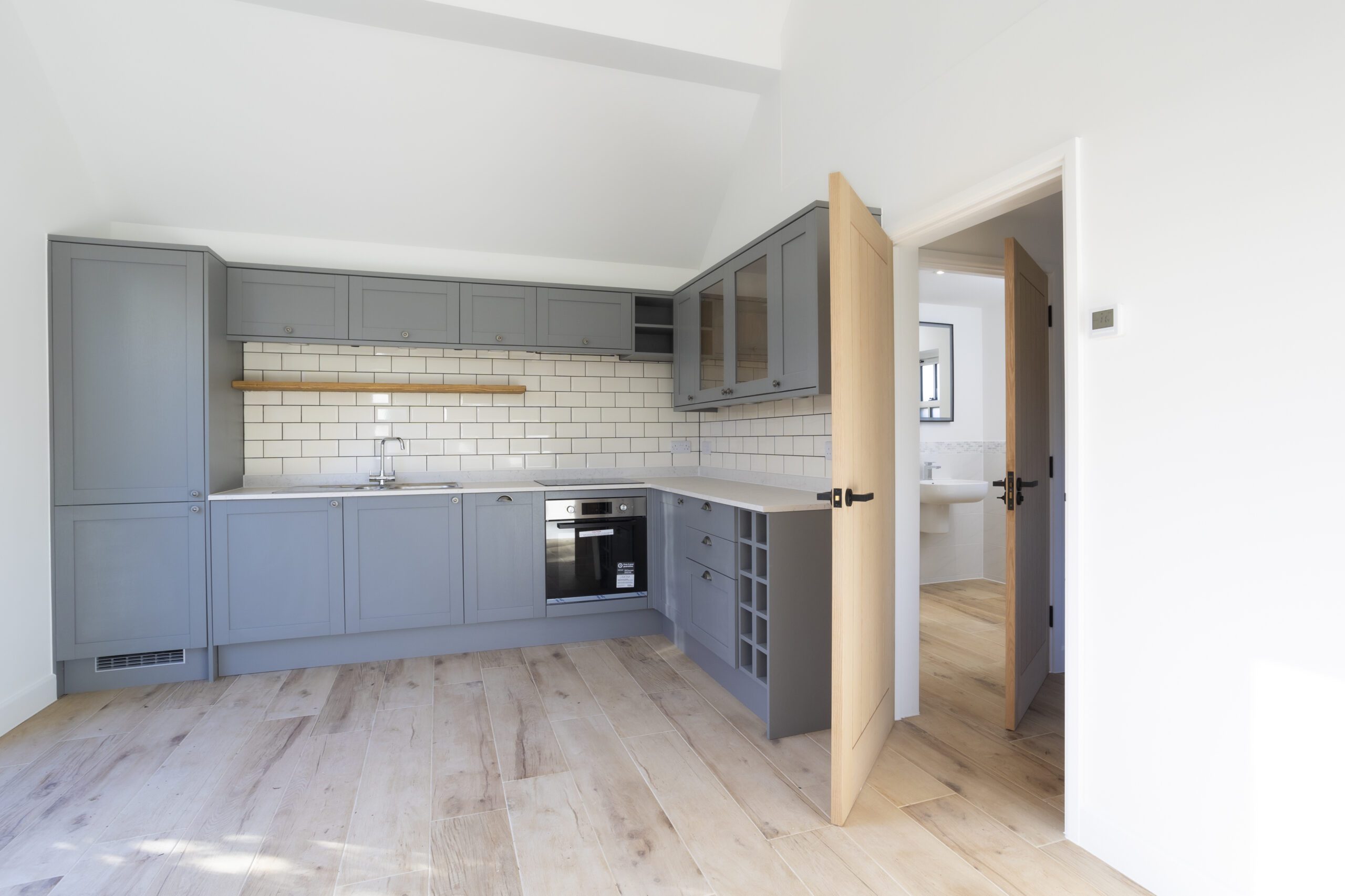
The Result
Our team completed the garage conversion, with an open plan kitchen and living area, a separate bedroom and bathroom. A mezzanine level for additional living space along with a roof light were also incorporated into the limited space!
Kind Words
''From the beginning, the wisdom of our decision to ask Early Birds Renovations to build our kitchen extension has been consistently reaffirmed. From the outstanding support from the office and management to the dedication and hard work of their team of on-site craftsmen, their conduct has been exemplary. Facing sometimes appalling weather conditions, each task has been skillfully handled with good humour and a smile, leaving us in no doubt that we are in safe hands. We have found all of the staff to be friendly, open, polite, and respectful of the trust placed in them and we will have no hesitation in employing Early Birds again on future projects.''
Mr Pressman
New kitchen extension
My family has used Early Birds for a large project which was started in 2019 and we were very pleased with the way that turned out so I had no hesitation in asking them to rebuild a retaining wall which was part of a pit for our swimming pool cover. The old wall had be be totally replaced. Not only was it done quickly but also with great attention to detail by thoroughly nice guys! They had to do a little extra over and above the original quote which wasn't invoiced and this was much appreciated. I will not hesitate to use them again and can completely recommend their services.
Mr Tuke
Just wanted to say that all the guys on site have been brilliant since it all started. Everyone is so positive which makes the whole thing much more enjoyable that we'd feared! Please pass on our thanks to the team.
Miss Clark & Mr Jardine
REAR EXTENSION
A massive thank you to all the people who have been involved in our project. Everyone from the office, to the guys on site have been brilliant. We are really impressed with the professionalism of everyone, from the letters to neighbours prior to start of works, early starts, to the clean site at the end of the day. Amazing to see the progress already and the teamwork from everyone.
Mr & Mrs Walsh
REAR EXTENSION
"I can't praise Early Birds enough. I was recommended them through word of mouth and Stu came over and talked everything through and gave us so many great ideas to make it a really special bathroom and kept in budget! He is a Pinterest for builders for ideas. The tradespeople were great, kept us informed all the way through, were very tidy and efficient and always were making sure we were happy with everything. Will be using again!"
Mr Sebastian Wells
New Bathroom Installation
"Early Birds were reliable and responsible builders. They did the work on time and in budget after providing a comprehensive quote. We were kept updated throughout, of problems and progress. Solutions were offered and agreed on before work was carried out. They were hardworking and friendly, onsite 5 or 6 days a week for the main part of the build. They kept the site tidy and kept swearing to a minimum (and Stuart was really great with our young children.) We wouldn't hesitate to recommend Early Birds for any projects, large or small."
Mrs Victoria Barnett
Total house renovation
"We have been impressed with the builders, they have kept us informed about the work and helped us with decisions, I.E. layout of the bathrooms. They have come up with some great ideas along the way and have tried to give us exactly what we wanted. They have tried where possible to shield us from dust and to make it as safe as a building site can be for my children."
Mrs Joanna Brackley
Double Story Extension
"We are thrilled with the finished build! We have been really impressed with the team at Early Birds. We were expecting a very stressful process, however, the team were polite, charming and professional from start to finish. They kept us informed throughout the process, so we always knew what was happening. We can’t speak highly enough about the Early Birds team and would have no hesitation in recommending them for such works. Friends for life! "
Mr & Mrs Thompson
Tenterden
"We are really happy with our extension and would happily recommend Early Birds to everyone! Thanks for all your hard work."
Mrs Gutridge
Ashford
"Very efficient, polite and friendly. Nothing too much trouble and any issues were always addressed in a timely and professional manner. On many occasions, they have liaised directly with other contractors that we employed to sort out issues, which they did not need to do. They went out of their way to ensure that we were really happy in our new home. We changed our minds several times on quite a few things and they took this very well, with no complaints, understanding that we just wanted everything to be as we imagined."
Mrs Mills
New kitchen extension and refurb of entire house

